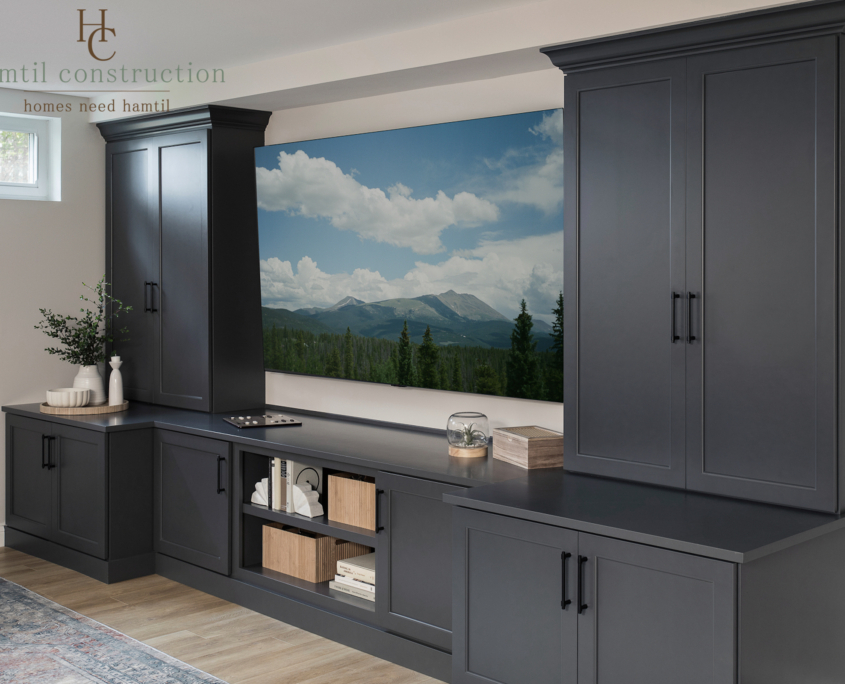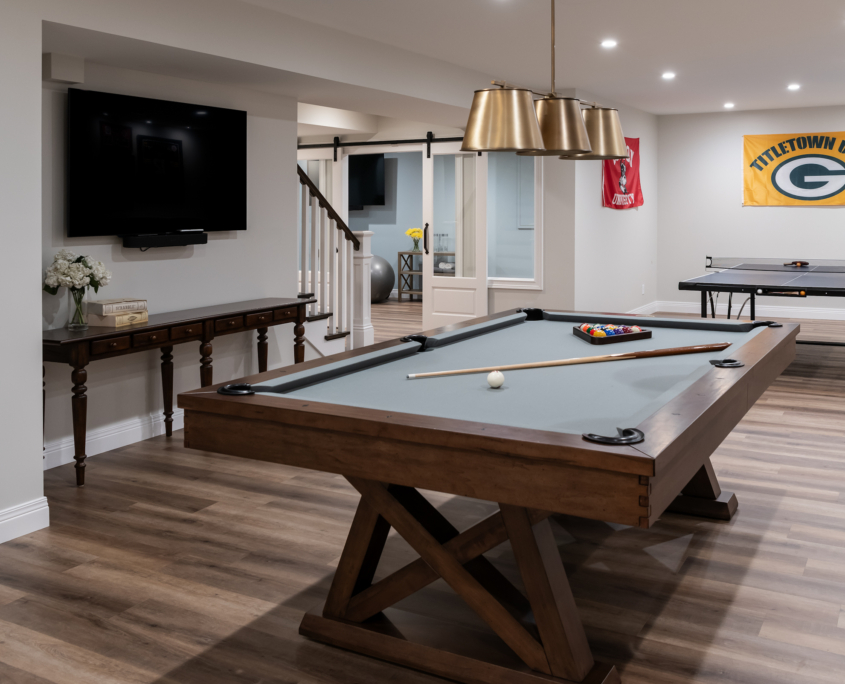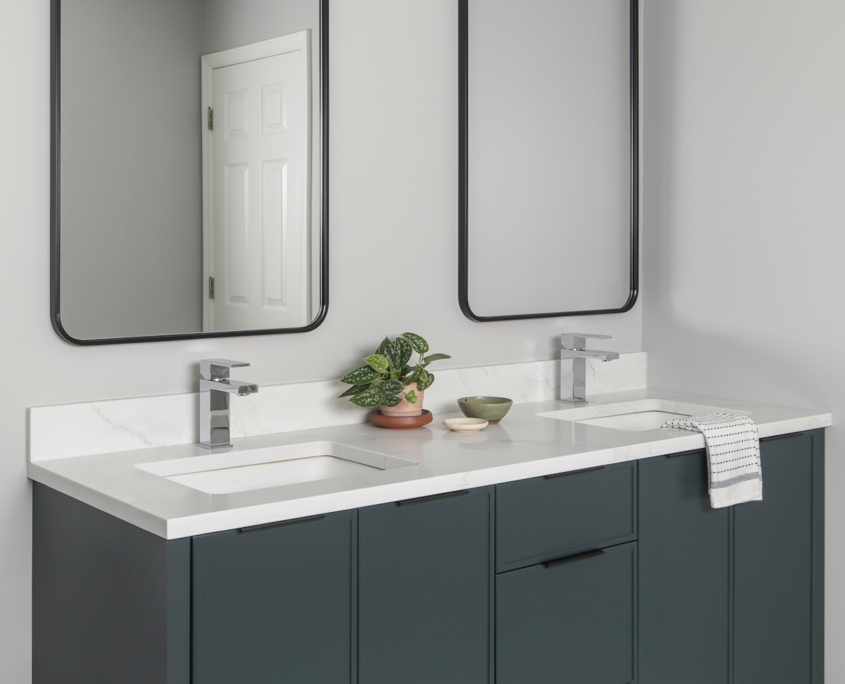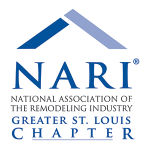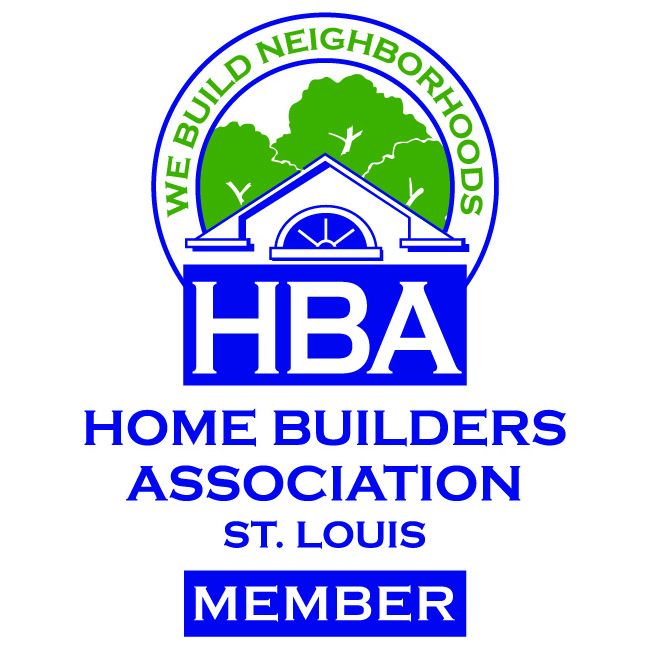At Hamtil Construction, we create more than the kitchen you’ve always wanted or the finished basement of your dreams. We craft solutions that are tailored for you. The Hamtil Process is an approach to home remodeling which ensures that your house doesn’t just get finished — it becomes complete.
1. Initial Contact
When someone considering a new project contacts us, we respond by phone or email with the intent to engage in a short conversation. The initial contact is an informal gathering of information so that we may learn more about you and your potential project, and to allow you to learn more about us. Questions we often ask include:
- What goals are you trying to accomplish with this project?
- Have you remodeled previously?
- Have you set an investment range?
- What is your desired “project completion” timeframe?
- What would you like to know about Hamtil Construction?
2. In-home Consultation
As a next step, if both parties are confident in the relationship after the initial contact, we will set up an in-person consultation at your home. During this meeting we will review the project goals, including the “must haves” and what’s on the wish list. After we walk through the spaces, we will take time to discuss the next steps forward, as well as the projected investment range.
3. Project Development
By the end of the in-person consultation, we will identify the best course of action for the project. The typical next step in the Hamtil process is to move into the Project Development phase, which is to begin interior design & architectural planning (if required). A Project Development Agreement is presented with a defined scope of work and related fees.
After we enter into an agreement to develop the project design, we begin this phase by fully documenting the existing space(s) which will be affected by the project. We also will learn more about the desired aesthetic prior to recommending material selections.
4. Bringing the Project to Life
Taking into consideration the project budget, as well as the design aesthetic of the home and client, we prepare conceptual designs for the project. In this phase, plans are created, fixtures and materials are selected, and a comprehensive presentation is prepared to convey the design and finish options for the project. During the design presentation, clients will have the opportunity to provide feedback and make changes as desired. Once the design is approved, a comprehensive project evaluation will be completed on-site with trade partners. The objective of the walk through is to fully understand the precise condition of the space and what will be required to complete the project. Our goal is to plan thoroughly up front to limit costly surprises that could occur as the project is underway.
5. Ready to Launch
Once the design plans are finalized and the on-site evaluation is completed, our team will prepare a proposal for the project. Traditionally, the proposal includes a fully detailed scope of work, a bottom-line price, and a deposit request. After both parties agree to the proposal, a start date and project schedule are set. Materials are ordered in advance, permit steps are taken, and then fun really begins!

